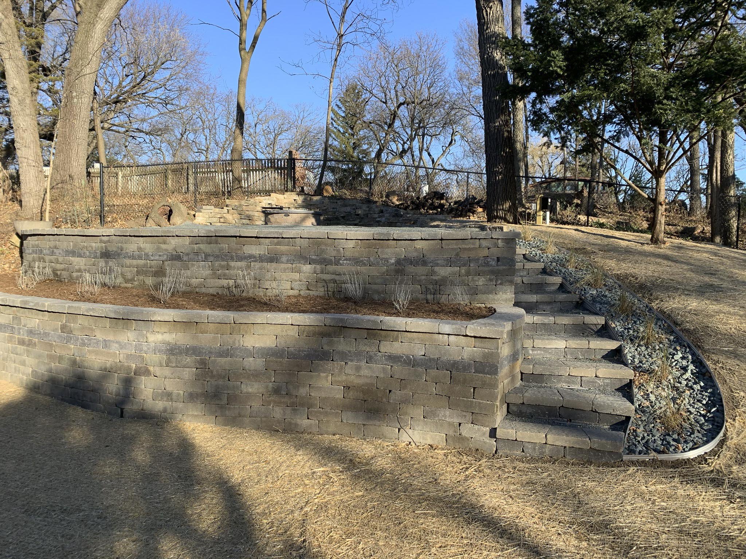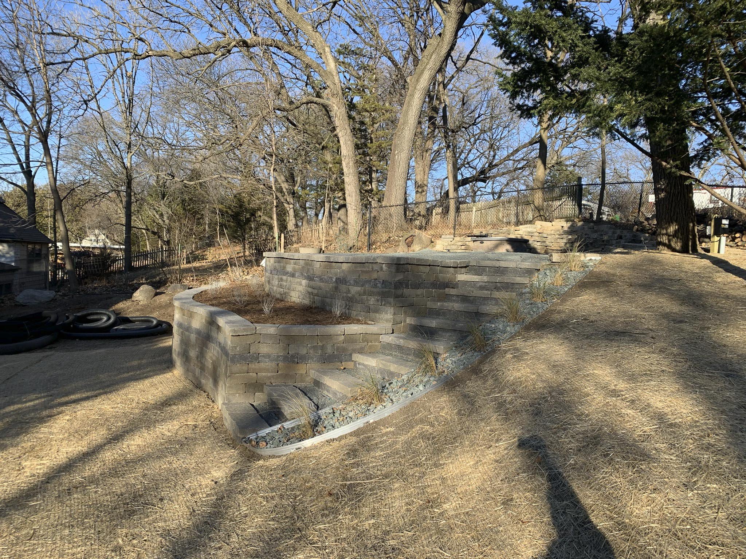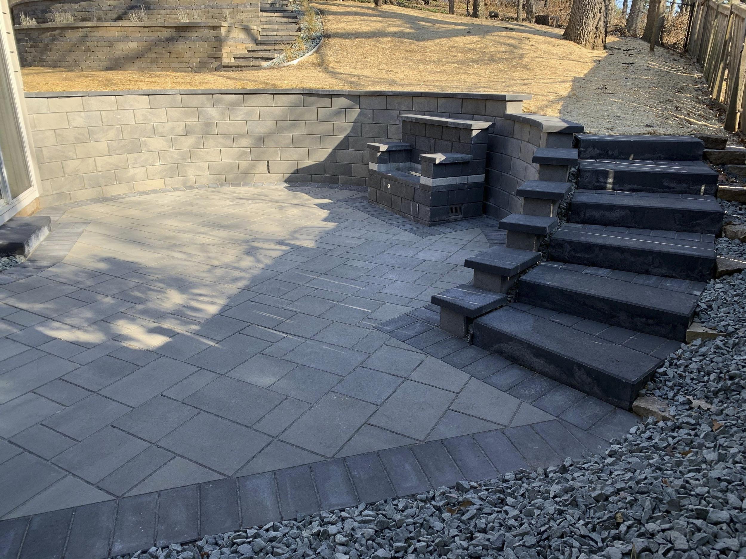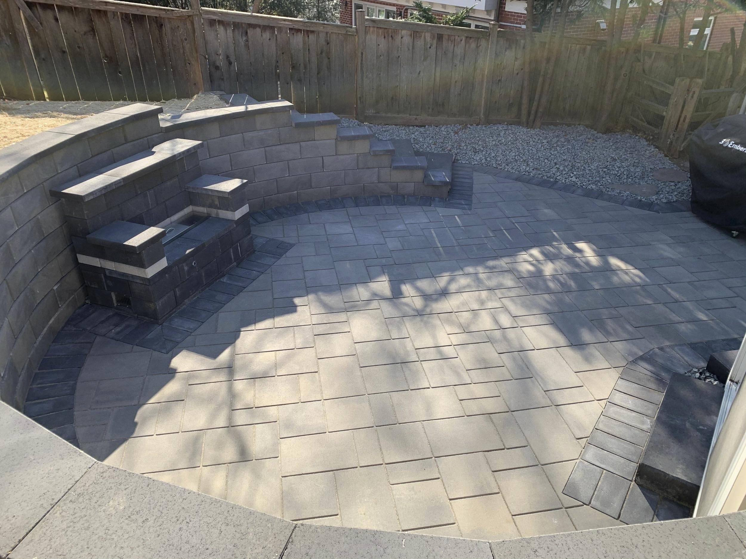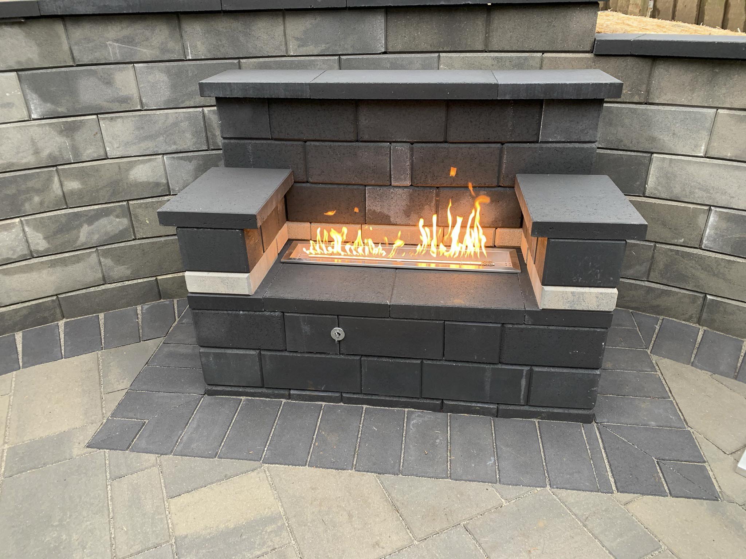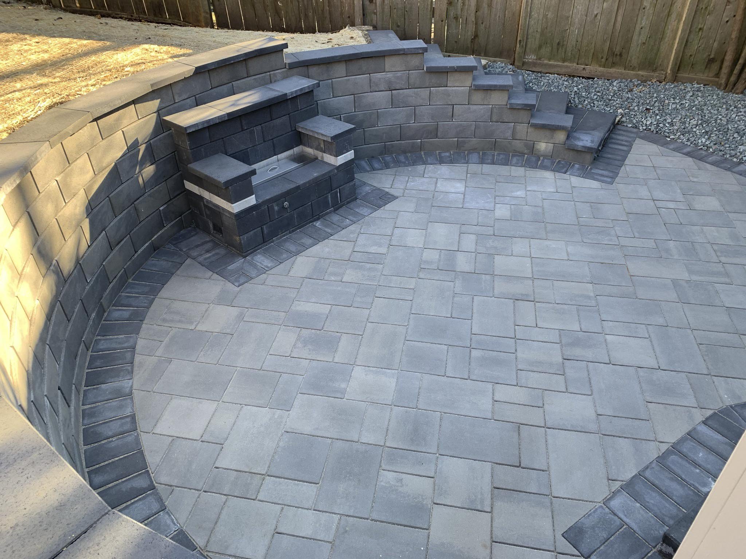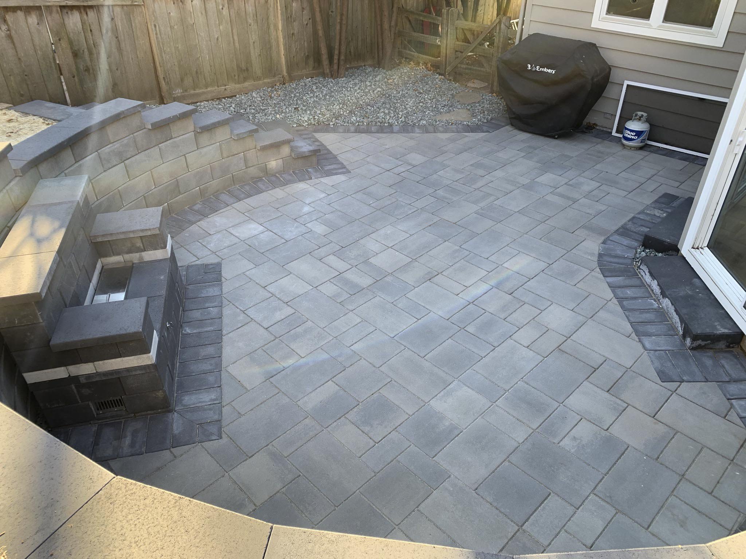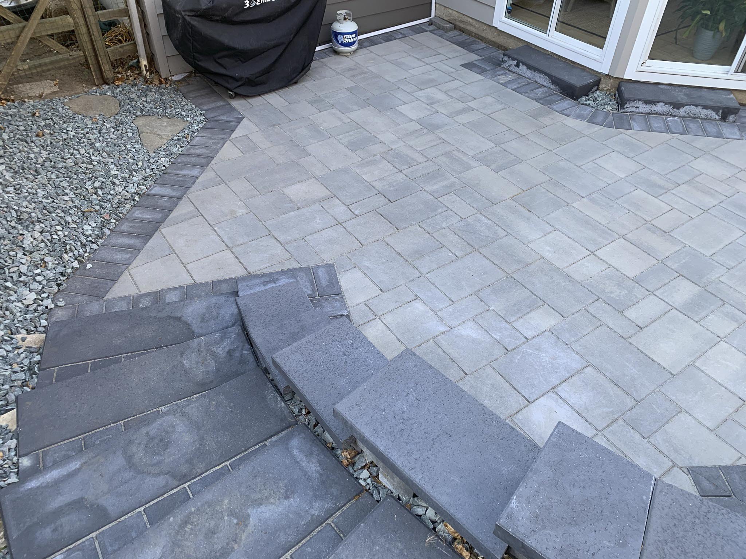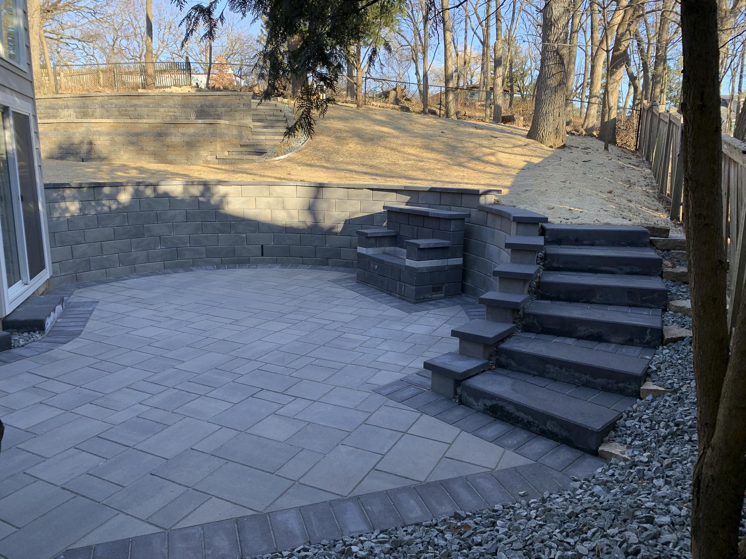Shorewood Hills Project
Overview
A complete backyard makeover, this project had it all. During a home remodel, the goal was to improve and increase the usable space in the back yard to go along with all the home updates. This project involved lots of challenges, including very limited access and a lot of elevation changes to navigate. Mission accomplished.
Elements
Natural stone patio, curving paver stairways, tiered retaining walls, built-in fireplace feature, downcast low-voltage LED lighting
Start-to-Finish
2 months
Before the Work Began
Construction
A few images of our construction process
Project Highlights
Sunken Patio with Gas Fire
Acer installed a main sunken patio space out of the lower level, with a nice gas fire feature.
Curving Steps with Tiered Landings
Curved steps exit the space to lead up to a lawn space. Next, more steps and a tiered wall lead up to a second patio space, this one with a wood burning fire pit.
Downcast LED Lighting
The entire project is lit up at night with low voltage LED lighting, everything set with GPS timers and also controllable via phone app.
Final Results
